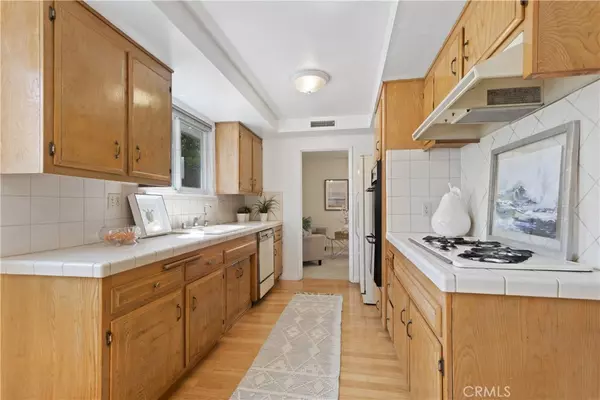$835,000
$835,000
For more information regarding the value of a property, please contact us for a free consultation.
13001 Wreath PL Tustin, CA 92780
3 Beds
2 Baths
1,500 SqFt
Key Details
Sold Price $835,000
Property Type Single Family Home
Sub Type Single Family Residence
Listing Status Sold
Purchase Type For Sale
Square Footage 1,500 sqft
Price per Sqft $556
Subdivision Other (Othr)
MLS Listing ID OC20177545
Sold Date 10/05/20
Bedrooms 3
Full Baths 2
Construction Status Repairs Cosmetic
HOA Y/N No
Year Built 1965
Lot Size 0.310 Acres
Acres 0.31
Property Description
Has 2020 made you daydream of more outdoor space of your own? Well, you are not alone. Lined with an elegant Italian Cypress tree perimeter, these two individual parcels combined for the price of one making creative possibilities endless. With a total of 13,352 sqft between the two parcels, your own personal oasis is possible. The first parcel, 13001 Wreath Pl., includes a highly desired California ranch style home with 1,500 sqft featuring dual pane windows and hardwood floors in the entry, dining area, and kitchen. The interior and exterior of the home were recently painted and new carpet installed. The second parcel, 13002 Red Hill Ave., is waiting to become the backyard dream you have always wanted. Imagine the possibilities of a pool, outdoor kitchen, California room, putting green, kid’s playground, an ADU or casita? Only your imagination and the Orange County planning department will limit you to what is possible.
Location
State CA
County Orange
Area 71 - Tustin
Zoning R1
Rooms
Other Rooms Shed(s)
Main Level Bedrooms 3
Ensuite Laundry Washer Hookup, Gas Dryer Hookup, In Garage
Interior
Interior Features Brick Walls, Ceiling Fan(s), Open Floorplan, Storage, All Bedrooms Down, Bedroom on Main Level, Galley Kitchen, Main Level Master
Laundry Location Washer Hookup,Gas Dryer Hookup,In Garage
Heating Central, Forced Air, Fireplace(s), Natural Gas
Cooling None
Flooring Carpet, Tile, Wood
Fireplaces Type Family Room, Wood Burning
Equipment Satellite Dish
Fireplace Yes
Appliance Double Oven, Dishwasher, Gas Cooktop, Disposal, Refrigerator, Water Heater
Laundry Washer Hookup, Gas Dryer Hookup, In Garage
Exterior
Garage Concrete, Door-Single, Driveway, Garage Faces Front, Garage
Garage Spaces 2.0
Garage Description 2.0
Fence Block
Pool None
Community Features Curbs
Utilities Available Cable Available, Electricity Connected, Natural Gas Connected, Sewer Connected, Water Connected
View Y/N No
View None
Roof Type Composition,Shingle
Accessibility No Stairs, Accessible Doors
Porch Concrete, Covered, Patio
Parking Type Concrete, Door-Single, Driveway, Garage Faces Front, Garage
Attached Garage Yes
Total Parking Spaces 4
Private Pool No
Building
Lot Description Back Yard, Cul-De-Sac, Front Yard
Faces Southeast
Story 1
Entry Level One
Foundation Slab
Sewer Public Sewer
Water Public
Architectural Style Traditional
Level or Stories One
Additional Building Shed(s)
New Construction No
Construction Status Repairs Cosmetic
Schools
Elementary Schools Red Hill
High Schools Tustin
School District Tustin Unified
Others
Senior Community No
Tax ID 10347151
Security Features Carbon Monoxide Detector(s),Smoke Detector(s)
Acceptable Financing Cash to New Loan, FHA 203(b), FHA, VA Loan
Listing Terms Cash to New Loan, FHA 203(b), FHA, VA Loan
Financing Cash
Special Listing Condition Standard, Trust
Read Less
Want to know what your home might be worth? Contact us for a FREE valuation!

Our team is ready to help you sell your home for the highest possible price ASAP

Bought with Nicole Han • Lifetime Realty Inc





