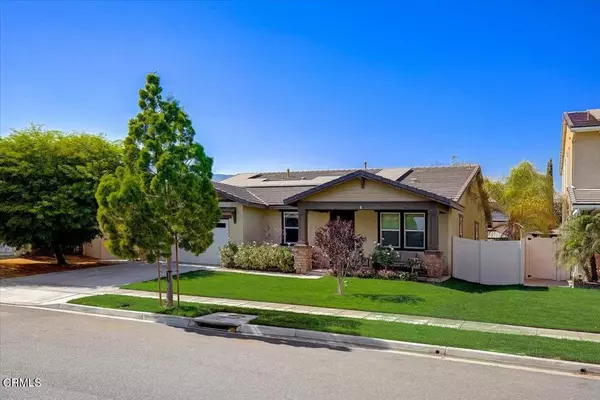$760,000
$749,900
1.3%For more information regarding the value of a property, please contact us for a free consultation.
425 Edgewood DR Fillmore, CA 93015
4 Beds
3 Baths
2,314 SqFt
Key Details
Sold Price $760,000
Property Type Single Family Home
Sub Type SingleFamilyResidence
Listing Status Sold
Purchase Type For Sale
Square Footage 2,314 sqft
Price per Sqft $328
MLS Listing ID V1-7402
Sold Date 09/07/21
Bedrooms 4
Full Baths 2
Half Baths 1
HOA Y/N No
Year Built 2014
Property Description
Welcome to this newer built (2014) home located in the wonderful community known as The Bridges! This 4 bed/2.5 bath home has an open floorplan with extensive upgrades throughout. The kitchen has a large island with sink, granite counter, and breakfast bar. There is newer wood-like flooring in the hall and upgraded carpeting in the living room and bedrooms. The primary suite is over-sized and features a soaking tub with separate shower, vanity with dual sinks, and a large walk-in closet. The backyard has artificial turf, new drainage, and built-in natural gas grill and stove top. Additional features include epoxy garage flooring, laundry room, A/C, alarm system, and solar lease. This home will not last!
Location
State CA
County Ventura
Area Vc55 - Fillmore
Rooms
Ensuite Laundry LaundryRoom
Interior
Interior Features AllBedroomsDown, WalkInPantry
Laundry Location LaundryRoom
Heating Central
Cooling CentralAir
Flooring Carpet, Laminate, Tile
Fireplaces Type None
Fireplace No
Appliance Barbecue, Dishwasher, GasCooktop, GasOven
Laundry LaundryRoom
Exterior
Garage Driveway
Garage Spaces 2.0
Garage Description 2.0
Fence Vinyl
Pool None
Community Features Curbs, StreetLights, Sidewalks
View Y/N No
View None
Roof Type Concrete
Porch Concrete
Parking Type Driveway
Attached Garage Yes
Total Parking Spaces 2
Private Pool No
Building
Lot Description FrontYard
Faces Southeast
Story 1
Entry Level One
Sewer PublicSewer
Water Public
Level or Stories One
Others
Senior Community No
Tax ID 0530170185
Acceptable Financing Cash, Conventional, FHA, Submit, VALoan
Listing Terms Cash, Conventional, FHA, Submit, VALoan
Financing Conventional
Special Listing Condition Standard
Read Less
Want to know what your home might be worth? Contact us for a FREE valuation!

Our team is ready to help you sell your home for the highest possible price ASAP

Bought with John Holladay • RE/MAX Gold Coast REALTORS





